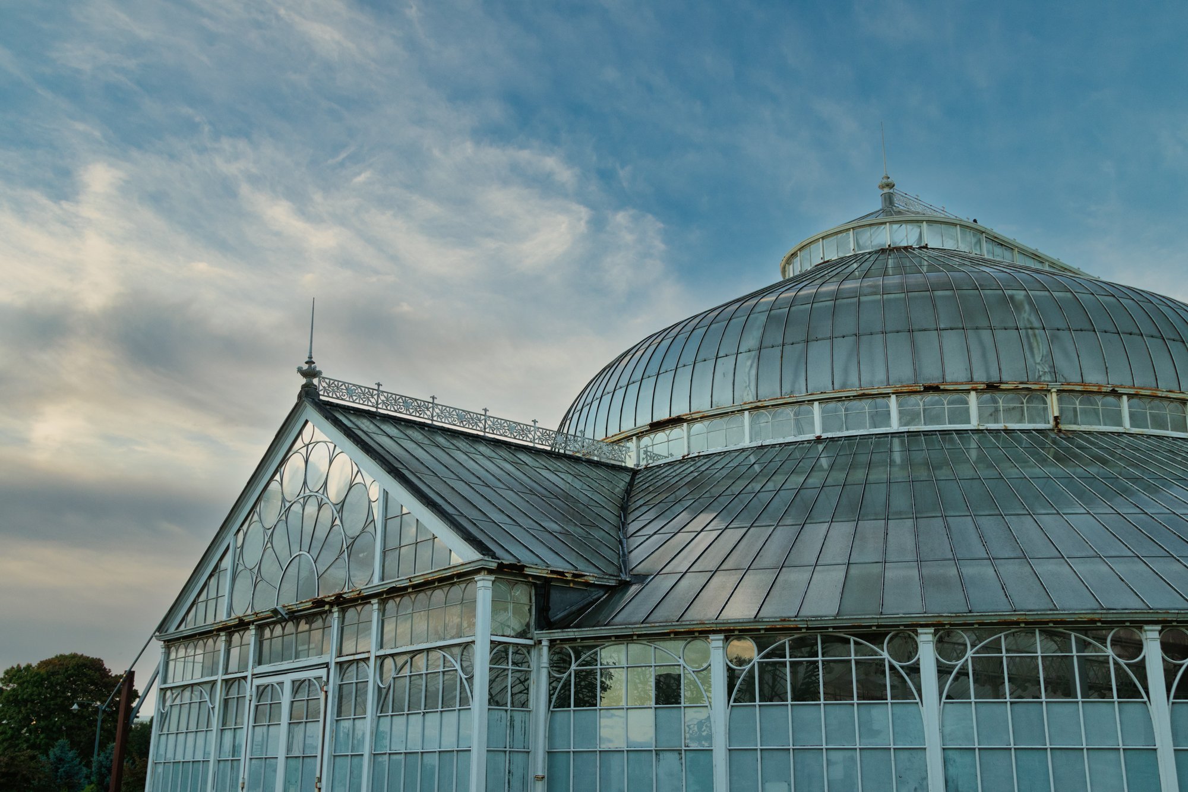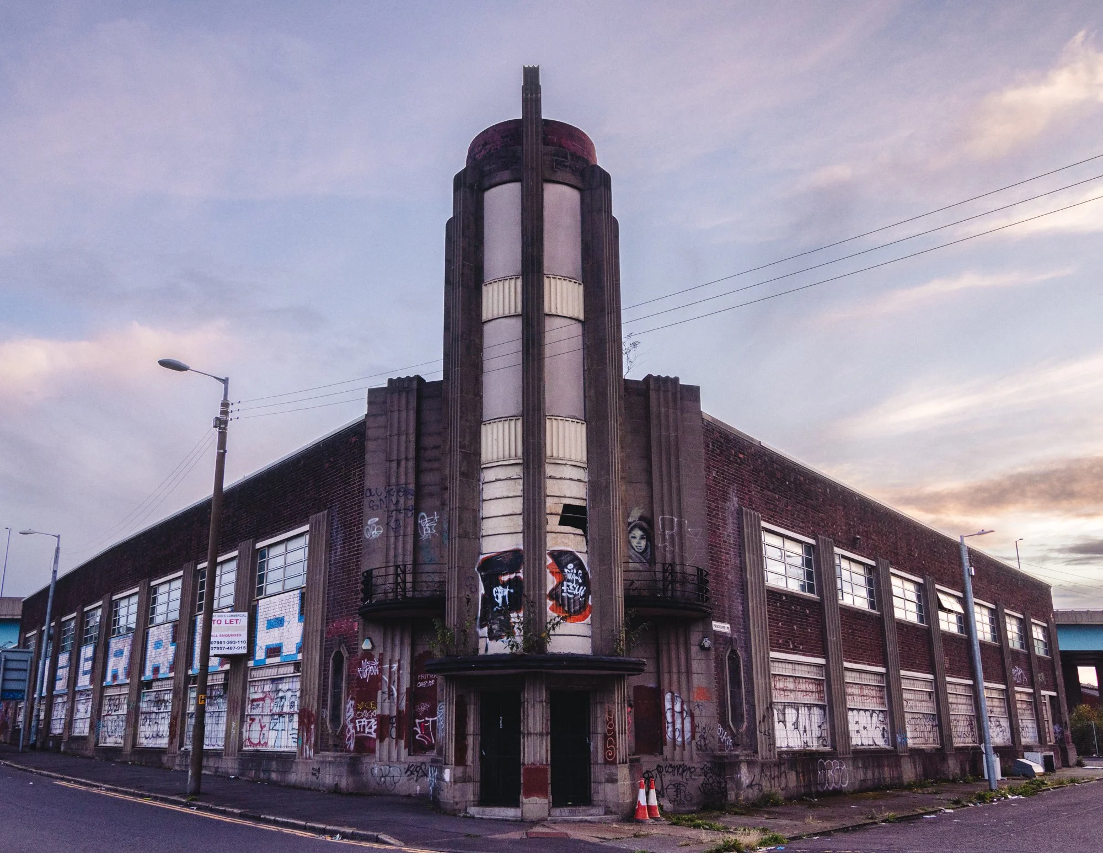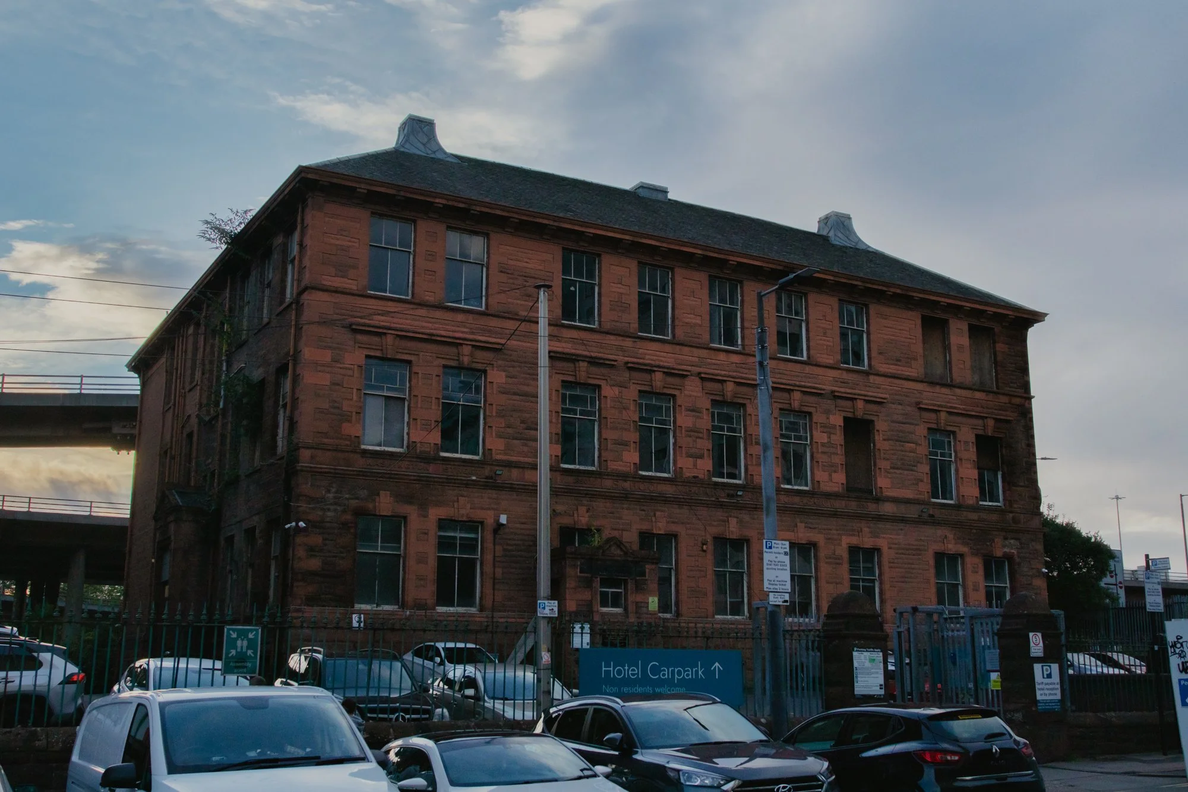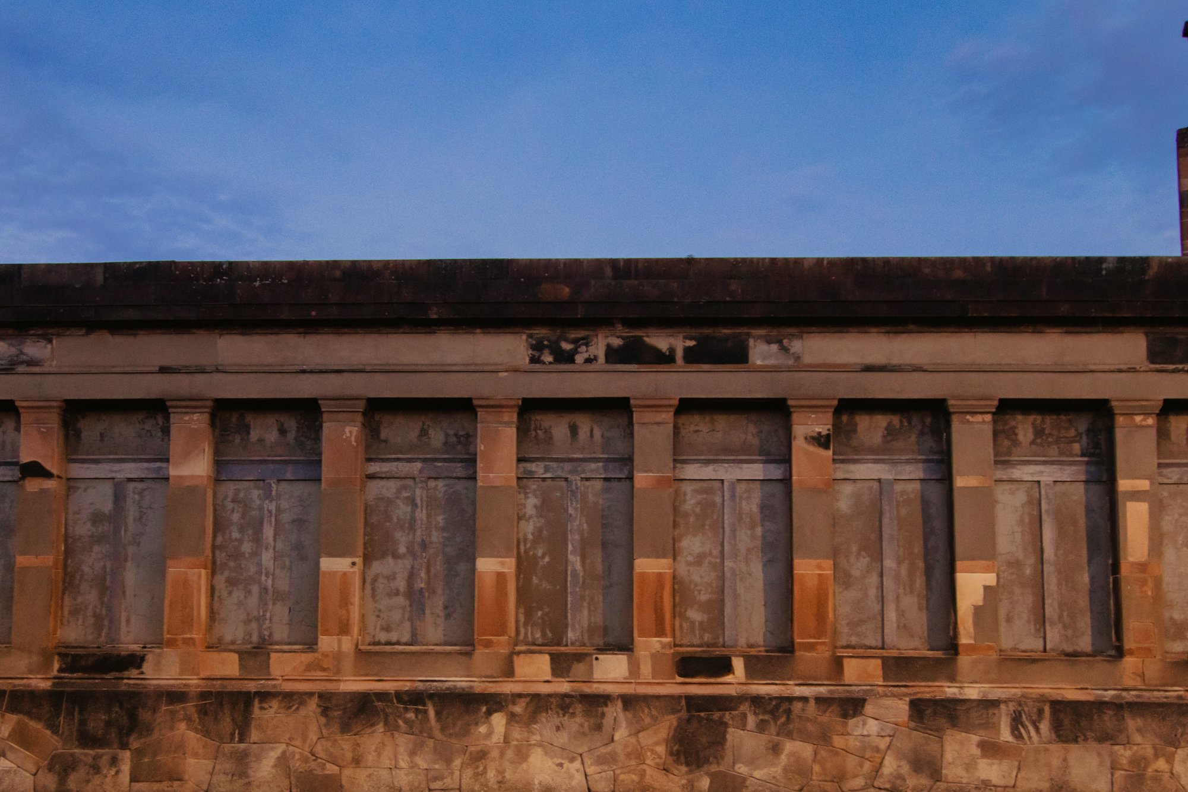Building Stories 2022
-

REMEMBERING POLLOKSHAWS by Bob Marshall
The former Sir John Maxwell School lies in the heart of Pollokshaws in the Southside of Glasgow. Constructed in 1907-1908 its three-storeys have had a prominent position within the Pollokshaws community since seeing thousands of pupils pass through its doors, until closure in 2011. It contained the first Gaelic language teaching unit in the city. It was also the location of evening classes on economics and industrial history from 1908 to 1915 given by John McLean, Glasgow’s most famous Red Clydesider, who was born and lived in Pollokshaws.
The school replaced an original industrial school gifted to the people of Pollokshaws by the local landowner Sir John Maxwell of Pollok in 1854, from whom the school took its name. It was designed by John Hamilton. Following closure, the building was added to the Buildings at Risk Register in 2012, and its condition was described as “generally poor”.
The Sir John Maxwell School Trust was set up in 2019 by an enthusiastic group of local people with the objective of preserving the building and finding a suitable viable use that would enable this. The Trust financed a condition appraisal in 2019 which shows that the interior is severely damaged due to roof leaks, but the structure is sound.
Most of Pollokshaws has already been demolished over the last 20 years and replaced by new houses - but houses alone do not make a community. The places to meet, shop, work and play have not been renewed. What is left feels isolated and neglected. So, the heart of Pollokshaws is in a critical state. To revive it we need to keep what there is and create spaces for community life to thrive.
In 2021, the Trust proposed for an Environmental Demonstration and Learning Centre in the building, plus business and educational spaces with the building retrofitted to maximise environmental sustainability. After pressure by the Trust the Council agreed to fund an independent study to assess the feasibility of retention of the building and the options for long term sustainable re-use. This work in ongoing in 2022.
There are two reasons we believe we need to keep and remake the building. Places, just like people, need to know their heritage – to know how we got here and to feel proud of it. The School and Burgh Hall next door are the best local examples left of the magnificent stone architecture which makes Glasgow so special. But the other reason is more modern. We now recognise that we need to conserve energy and resources and keeping an old building and reusing it is much more sustainable than demolishing and building new.
Glasgow Council prides itself on making policies about achieving a bright green future. Our aim to retrofit the building will meet this objective and be an example for the whole of Glasgow.
-

A GOTHIC REVIVAL TALE by Julie Liang
In 2004 I moved into a 1950s terraced house across the railway tracks from Gartnavel Royal Hospital. This Gothic Revival blonde sandstone building, which opened in 1843 as an ‘asylum’, rises above Great Western Road, Hyndland and Jordanhill and challenges the monolithic Gartnavel General Hospital for the skyline. From the upstairs rooms at the back of our house you can see, a few hundred metres away, the now-derelict eastern section which was built to treat ‘paupers’. I wasn’t really aware of its ongoing function as a psychiatric facility until someone told me a young woman they knew had been ‘committed’. I also read that my renowned namesake, R D Laing, worked there in the 1950s.
It must be over a decade since that part of the building has been viable. By 2007 a new ward opened closer to us at the bottom of the hill near the train station. Suddenly, we had neighbours opposite. In summer, when windows opened and visitors and patients and staff sat out, we could hear activities, music, laughter, shouting, screams. Occasionally, someone at the very end of what they can stand. You could tune in, only to lose the outcome in the passing of a train. While these sometimes-distressing personal collapses and rehabilitations became part of our soundscape, the old Royal began to quietly rot from the East.
For a long time I didn’t really notice it. Then one evening, after the leaves from the tree at the bottom of our garden had dropped to mulch, I stopped to watch. The whole south wall was alive. A tangerine glow had swollen the sandstone to twice its size and transformed the blond into redhead for a few midwinter moments. Another time, driving over the brow of Woodcroft Avenue to Churchill Drive, I had to stop to work out what had glitched. The neighbour’s evergreen shield of fir trees had been brutally lopped, leaving the western half of the hospital suddenly exposed. A new symmetry emerged above the stumps and now that I’d started to pay attention, that daytime form became a frame for rainbows and storms, and, at night, the silhouette an impenetrable foreground to low-hanging, street-lit clouds, and phenomena like meteor showers and noctilucent displays.
At some point, the Royal started to sprout. Foliage now adorns its faux-ramparts and chimneys. It grows bushier every year, and the expanding summer crown of the beech tree is consuming the building from the ground floor up. In the eighteen years since I moved into this view, my eyesight has blunted and now I can only pick out high-contrast features unaided, like the ever-black oblong windows. At night, I stab at the skies behind the roof with camera lenses and scrutinise emerging details as I enhance the image. Whichever way I look at it, I can see the building needs to be pruned.
It wasn’t until the first lockdown in 2020 that I explored it in close up. The need to find fresh daily walks took me round the back of the Beatson where I encountered an intriguing landscape of wild and cultivated growth, environmental art, and disintegration. A vibrant therapeutic garden with plants for sale thrives amid picturesque-grotesque rust and ruin and rubble.
-

A DERELICT BUILDING WITH A DIFFERENCE by Elspeth King
For 120 years, the Winter Gardens of the People’s Palace was the magical portal which took both locals and visitors to Glasgow alike into a different, uplifting, and mood-altering world with international connections. In the early years, the Magersfontein Memorial was a comfort to the families who lost loved ones in this South African slaughter. For thousands of immigrants, like Madras-born Glasgow novelist Leela Soma, the Winter Gardens reminded them of home.
For thousands more, the Winter Gardens was a place to hear music of all kinds or to appreciate both the tropical atmosphere and the viridity of the exotic plants. Matt McGinn was buried there (1977). In the 1980s, the Glasgow International Folk Festival was based there, the Glasgow Hammered Dulcimer Society founded there, and rock star Alex Harvey commemorated there.
The Winter Gardens became the choice of discerning brides for wedding receptions and events like The Loveliest Night of the Year Ball run by the Glasgow Print Studio. It was used as a television set many times, from ‘Come Dancing’ in the late 1970s, to Harry Secombe’s ‘Highway’ in the 1980s and for the riotous wedding in the penultimate episode of ‘Still Game’, 2019.
The events held in the Winter Gardens have ranged from the bicentenary lunch of the Glasgow Golf Club, May 1987, complete with Black waiters in 18th century livery, to poetry readings by Tom Leonard and the 70th anniversary event for Glasgow’s ‘Bloody Friday’, 1989, sponsored by the Trades Council. The Winter Gardens are indisputably part of the cultural history of Glasgow and loved by all who know them.
The Winter Gardens were designed and supplied as the botanical and recreational section of the People’s Palace by James Boyd of Paisley, the glass house specialists whose best-known surviving structures are now the Palm House of the Dublin Botanical Gardens and the Pearson Conservatory (1882) for Port Elizabeth, South Africa. Architectural appraisals of the works of Boyd and A B McDonald (1847-1915), the City Engineer who built the People’s Palace, are long overdue.
Glasgow City Council and its predecessors have made countless attempts to destroy the Winter Gardens beginning with the 1966 closure and planned demolition. This was overturned in 1978 with the opening of Alasdair Gray’s ‘Continuous Glasgow Show’ for the building’s 80th birthday. The constant threat of closing the whole People’s Palace complex for the lack of a fire escape was stopped by the building of the interconnecting towers in 1988-90. Unfortunately, the building continued to be run by two council departments – Parks and Museums – to its detriment and when the 20-year life span of the glass sealant in the Gardens ended on 31 December 2018, the whole building was closed. £350,000 was allegedly spent on ‘reopening’ the museum at Easter 2019, but the money was spent in blocking every sight of the Gardens, shredding the plants, breaking up the Café equipment and digging up the 1998 flooring. The glass is untouched.
-

CUMBERLAND STREET STATION by Rosie O'Grady
Cumberland Street Station was originally designed by architect William Melville and opened in 1900 for Glasgow and South Western Railway to form a high level four platform station called Eglinton Street Station. It was renamed Cumberland Street Station before eventually closing on Valentine’s Day 1966 and sliding into dereliction.
Today, the building has the potential to become of great importance once again, to the local community and wider city. Supported by Glasgow City Heritage Trust and The Architectural Heritage Fund, and in conversation with Network Rail and local partners, Many Studios CIC is exploring opportunities for the future use of Cumberland Street Station with the ambition of developing a centre for cultural, community and commercial uses - including spaces for events and classes - and artist studios for rent. This industrious work and presentation space will support emerging forms of cultural, environmental, and social enterprise.
Employing an adaptive re-use approach for the future of this vacant building, the architectural design of this former train station will be inspired by the heritage of the building, with a focus on robust hardwearing materials that accommodate a range of uses and showcase the original structure in its best light. The building is a single storey and attic 4-1-1 bay style station on a prominent corner site and echoes the ‘Barrieres’ designs of Ledoux, in its severe, well-detailed classical and monumental form.
There has been little public facing activity at the site since its closure but in 1999 Heisenberg (an arts collective led by Matt Baker) opened the station to the public over a weekend as part of their Journeymen project for the Year of Architecture and Design. In this initial feasibility study phase, Many Studios conducted a public survey to gather stories and memories of the building!
-

COMMON WEALTH by Penny Sharp
This 1930’s Art Deco building was built for Leyland Motor company. It has a prominent circular corner tower, Art Deco strip windows and ribbed faience on fluted pilaster with more Art Deco columns in vestibule.
The original plans indicate the rear of the building as space allocated for the services department, which reflects the previous use of the building as a garage, indicative of the prevailing industry within the area.
For a few years the building leant itself to 30 individual horses’ stables used by the Strathclyde police mounted and dog branch until the horses vacated the premises for more suitable accommodation in 2008.
Since 2012 the building has been predominately empty, in consequence the facade has been subjected to vandalism and graffiti, and the periphery of the locale susceptible to fly tipping.
The buildings west and south facing facades is framed by the recently completed M74 overpass, leaving leftover unoccupied spaces scarring the already desolated area which is devoid of any public space and activity.
-

WASHINGTON STREET ARTS CENTRE by Emma Taylor
As a child and teenager, I attended many events at Washington St, which I think was also known as Glasgow Arts Centre (as if there could only be one). We don't seem to have "Arts Centres" anymore. One December my whole primary school class were taken to see them present a panto of Cinderella, I was somewhat captivated by the sequinned multi coloured costumes of the Ugly Sisters and insisted on being taken back for a second viewing.
Latterly as a young shy teen I stumbled into a drama workshop, that was probably a bit too much for me, but it was my first experience of what I know now as improv - of course, I was too shy to really want to have a go - but a couple of the guys taking part were brilliant and - I'm sure - were stars in the waiting.
This traditional Victorian school building had a wonderful community purpose, the large classrooms filling up with a buzz of creativity and this had a lasting effect on me as I ended up becoming a performer myself and overcoming my fear of just getting up and doing it. It was a beacon of accessible opportunity in the remains of what had been a thriving working-class area.
It breaks my heart when I walk past it boarded up and rotting, its grounds in use as a car park for a nearby hotel.
-

CALLY ROAD CHURCH by Joseph MacMillan
I grew up in the Gorbals in the shadow of this marvellous ruin Alexander “Greek” Thomson’s first church. As a boy it loomed large over my every movement in the Gorbals. I could see it from my kitchen window in the now demolished Stirling Fauld flats, I passed it on the way to school every day at Abbotsford primary even at that youthful age when a building is just a building and the architect and former glory of it is of little importance the grandeur and majesty of this beautiful church impressed me.
As I grew older and more adventurous and began exploring the scheme with my cousins and friends this became fair game for exploration. I was never the strongest climber and I vividly remember the route my feet and hands took the first time I scaled the wall that was to the right of the huge gates.
Once inside we explored the ruins and navigated our way as high as we could go trying our best to avoid the copious amounts of pigeon droppings or “Keich” the sheer space and magnitude of the ruin still sticks in my mind. Over the years we would visit it and climb the walls exploring some days we would come across homeless men and would offer them food sometimes we would play hide and seek, or 2 man hunt it was always a treat visiting this place.
As I matured in age and moved through school, I had immense civic pride in my scheme the Gorbals I’d voraciously read anything I could, boring my friends with facts and titbits about my wonderful scheme. Gradually my curiosity about the “Cally Road Church” as me and my pals called it led to me discovering the architect, Alexander Thomson. That this famous architect had built this amazing place fascinated me no end I’d look out his other creations visiting Holmwood House paying homage at the famous steps, none of these though compared to the splendour of his Gorbals church.
I discovered through an old friend of the family that it had sadly been the victim of arson in the 60s he said he remembered that day and even claimed to know the boys who committed this foul act of vandalism.
The fact that it’s still standing today even though in a ruinous state is still a miracle.
Now that I am in my mid-thirties my fascination with this piece of architecture has never waned me and my old pals, some now dead some now scattered across the globe share the memories of this place I’d like to get married in its hallowed grounds. With those I am still in touch with we speculate what will come of it, will it be a restaurant? A museum? Or will it be demolished?
Whatever it may be this building must be saved if not just for me for those who will form memories of it after we are all gone.
-

THE LION CHAMBERS by Oliver Robertson
Brick by brick
Stone by stone
I was built in an age where the world had grown,
In size, a canvas,
To idle eyes
Each brush stroke
Was an innovation
In engineering
I was born in an imperial city
Where New Worlds
Produced wealth
In merchant pockets
Titles were shared, without real meaning
Second city of the empire
Work in the winter
Yer workers should be gleaming.
I entered the world to be different
The sky was the limit
My top hat turreted
At 8 stories tall
I defied them who said it couldny be done
Tower over tenements
Built as slums
I was built for the long run
My Face is beautiful
If you stretch your neck enough
You’ll see my fathers bust
Etched onto my bleached exterior
Which provides a resting place for the birds
While I housed those to
Get on with their work
A century passed and still I stand
Longer than everyone said I could
Reinforced concreted insured I did not sway
Home to the lawyers, accounts, and chambermaids
But through neglect
I decayed
But I thought I would be okay
As I was listed Grade A
The day I knew would come
But didn’t want, came
The noise of evacuation
Rushed everyone away
10 years passed and still I stand
A dereliction of duty or
A forgotten feature in a neglected city
I hope I stand for another 100 years.
-
more to come.

